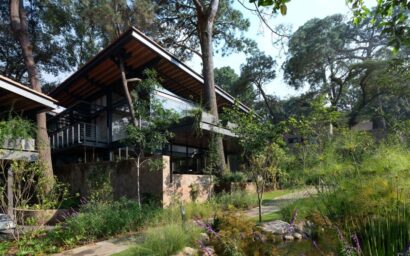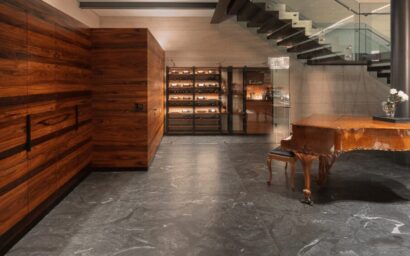The line between indoor and outdoor spaces is becoming increasingly blurred in contemporary design. Achieving a seamless transition between the two visually expands spaces and enriches the experience of living in them.
This approach, which combines functionality and aesthetics, allows nature to be integrated into interior design and vice versa, fostering a sense of connection with the environment.
Creating this continuity requires carefully planned architectural and design strategies that harmonize materials, colors, lighting, and decorative elements to create spaces where boundaries are perceived as natural continuity.
How can this be achieved?
1. Integrate oversized doors and windows. Choosing sliding or glass doors that take up large areas allows you to open interiors to the outdoors. These structures provide light and create a sense of continuity when open.
2. Choose consistent materials. Using the same materials inside and out, such as stone or wood floors, reinforces the visual unity. If it is impossible to use the same materials, choose colors and textures that complement each other.
3. Incorporate natural elements. Adding plants or potted plants both inside and out creates a visual connection that mimics the natural flow of the landscape.
4. Coordinate decor. Selecting similar or complementary furniture and accessories for both areas helps unify the style.
5. Create transitional spaces. Designing patios or balconies as transitional areas allows you to move easily from one space to another.
Blurring these boundaries maximizes the space’s functionality and aesthetics while enhancing one’s connection to nature and improving one’s quality of life.
Implementing these strategies creates a more welcoming and versatile home and redefines how we interact with our surroundings, transforming every corner into a unique and integrated experience.

