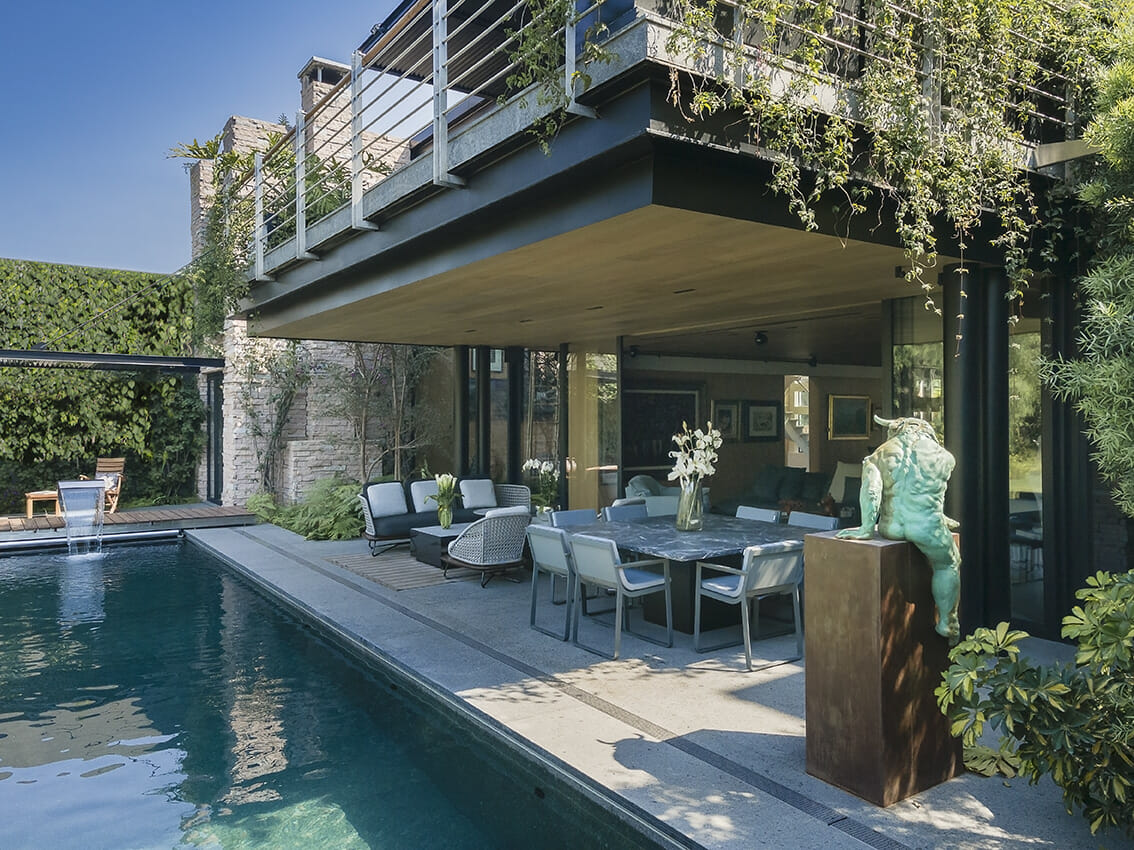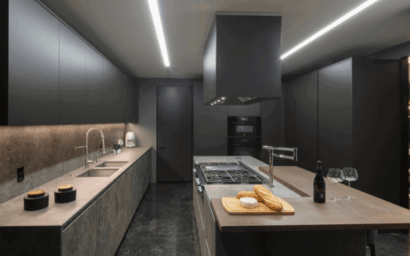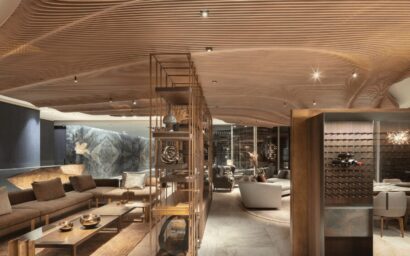Real Estate Market & Lifestyle magazine selected our project “Casa Pirul” as House of the Year 2021. We developed this house over a construction site that goes back to 1944. We left some walls from the original façade and a lovely staircase from that time. Of course, we couldn’t leave behind the beautiful Pepper Tree of over 100 years old.
The idea of the project is to integrate exterior and interior spaces, covering terrace areas with gardens in a way that natural light provides warmth and creates a social atmosphere where the beautiful pool can be enjoyed.
The landscape design was essential for this project; vegetation was included to highlight the Japanese guava trees, Arrayan trees, ferns, Bougainvilleas, and more flora incorporated in the garden.
As for the main house, we developed it in two levels. On the first floor, we have an open kitchen, a double-height library, an accessories workshop, and an office; all of the areas are integrated into the terrace and gardens, unifying spaces to enjoy social sites.
As for the second floor, we have two bedrooms with their dressing rooms and bathrooms. The garage, mechanical rooms, and warehouses are located below the garden.
As for illumination, a Lutron system controls the general lighting, looking to create different ambiances for each space; we like to keep a low lighting level to accent and highlight specific art pieces. To illuminate art and sculptures, detailed work was done on the curation and selection of lamps, since in some of them, we even have three different types of units. Distance, wideness, colors, and volumetry were taken into consideration.
The house is equipped with state-of-the-art technology, with photovoltaic solar panels to generate electricity and another one to heat water from the pool, radiant floors, and bathrooms.
An intelligent and centralized system controls automation, surveillance, lighting, audio, and video to achieve maximum energy saving, managing to optimize processes in the interest of an ecological vision.
Casa Pirul is a project that achieves space unification with an excellent combination of architecture, gardening, lighting, ambiance, furniture, and art; by having a warm house where each space complies with its function.
Read the full article and learn more about the project here.


